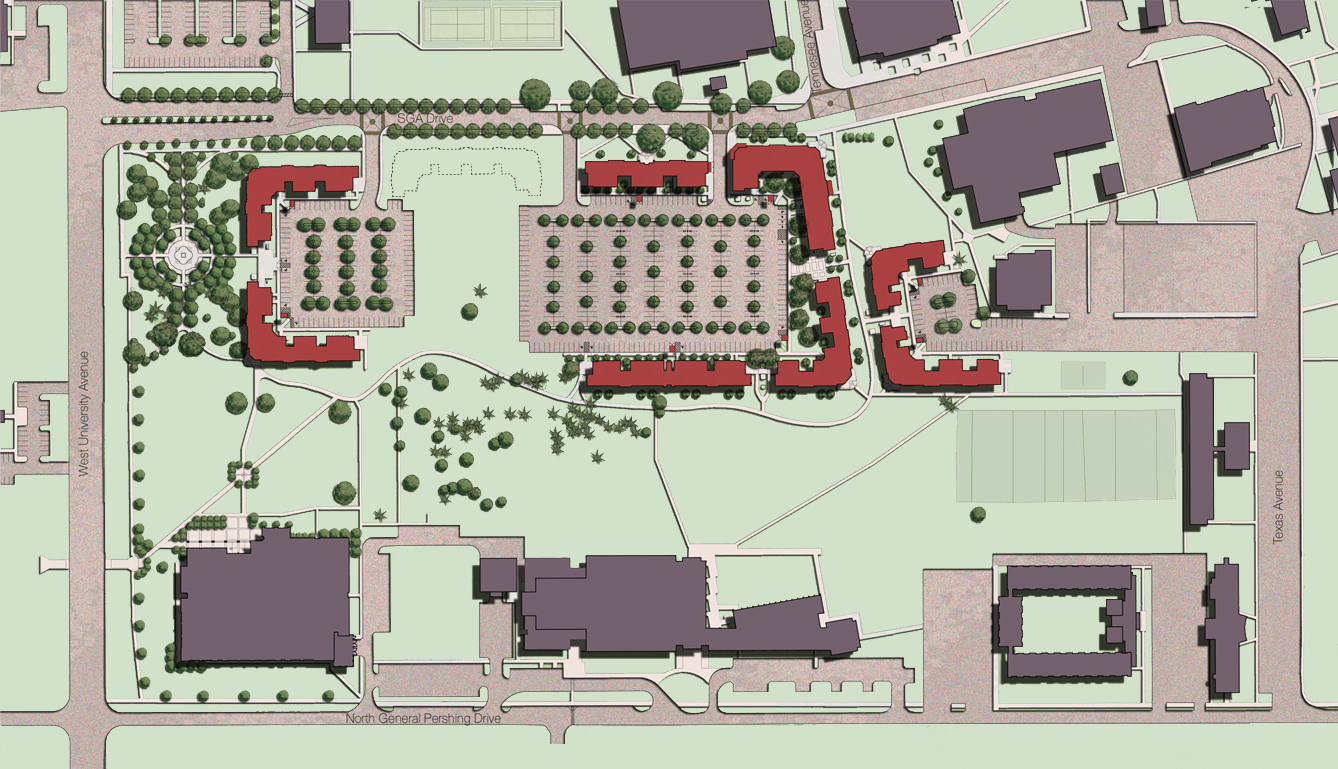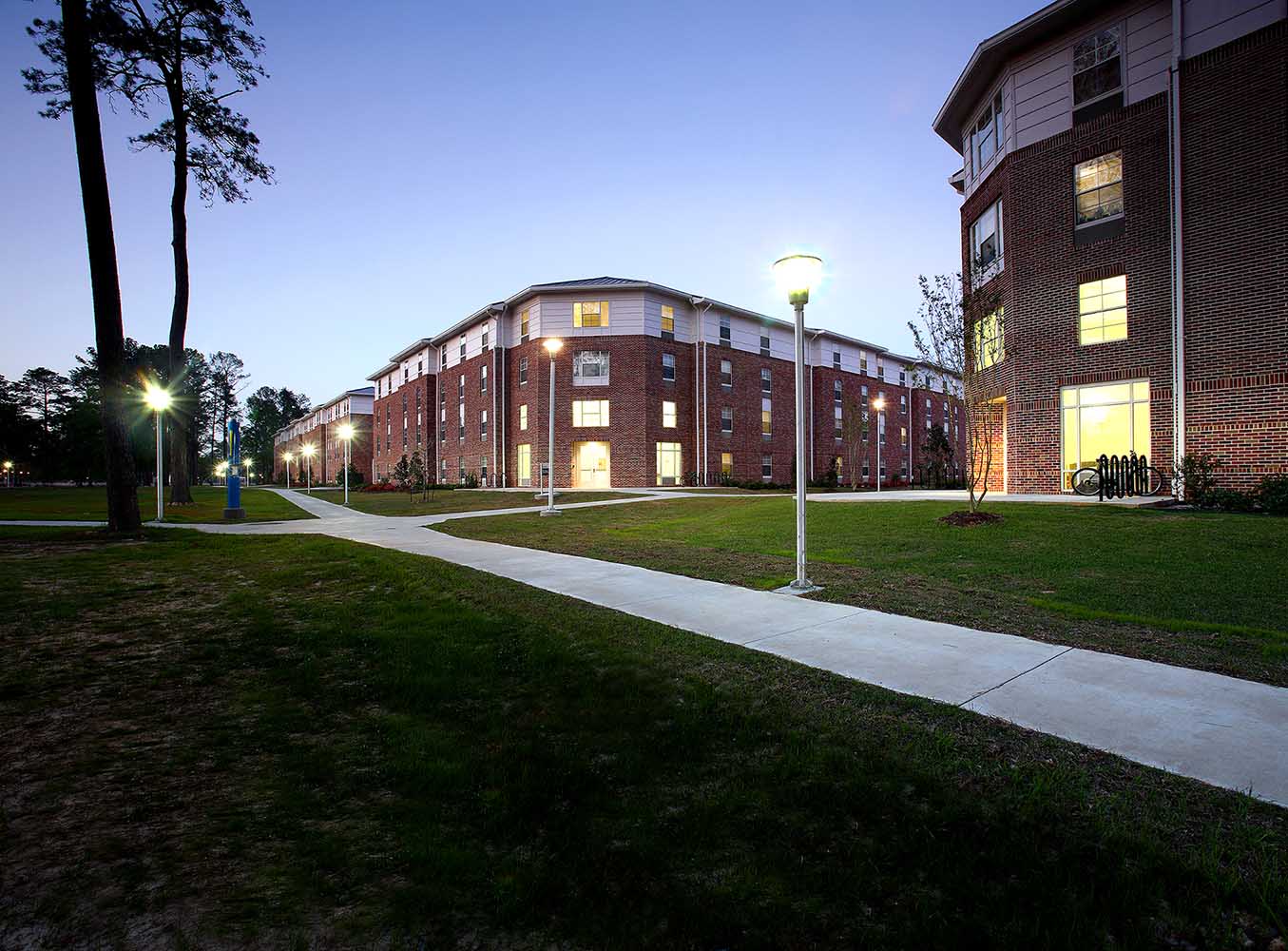SE Louisiana University – Student Housing & Master Plan
LOCATION: Hammond, LA
CLIENT CONTACT: Capstone Development Corporation
CONSTRUCTION FIRM: Capstone Building Company
DATE OF COMPLETION: August 2005
COST: 34,250,000
Line Scale Form
This two-phase, eight-building, 1514-bed development initiated a new student housing program at Southeastern Louisiana University. The First Floor of the largest building contains Housing Management and Police Department offices, which are designed for acoustical isolation from the student rooms above. University-standard brick exteriors and pre-finished metal panel roofs contribute to a more cohesive campus appearance, including a stronger continuity of building scale.
The east façade of the overall development reinforces the edge of the main entry drive for the campus, while the west edge defines an edge of SELU’s central green. The south edge of the development creates a “view corridor” extending down Tennessee Avenue. The buildings jointly screen views of a central parking area. The master plan also included an entry park to the north between the development and West University Avenue. (This feature was not constructed.)
In this joint venture with Design Collective, Inc., Line Scale Form served as Prime Consultant for master planning and building design.


